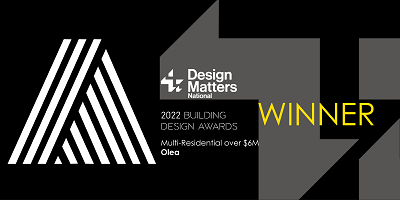King Street, Melbourne
The owners of this prominent King Street building in the heart of Melbourne’s Central Business district were planning a $60 million mixed-use development. The 43-storey building will house 168 apartments, 1040sqm of office space as well as a retail offering on King Street. CK Architecture developed a modular construction system to reduce building costs and speed up construction time, and also investigated the use of photovoltaic façade glass capable of generating up to 10 percent of the building’s energy needs.

