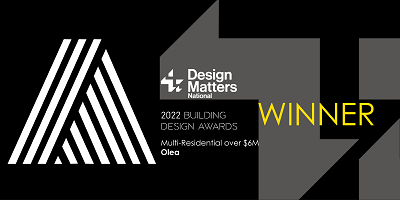Aura of Melbourne, Hangzhou, China
*Video by xCreative
With a prime top floor position, it was vital that the internal fit out responded to the surrounding picturesque backdrop. It was for this reason that each room was carefully designed allowing the hero – being the inspiring everchanging city and landscape views to take centre stage. Inspired by the organic shapes and curves of the neighbouring mountains, a handcrafted floating hammock bath tub placed central to full height windows, captures the narrative of the design intent allowing the user to immerse themselves whilst captivated by majestic views as if swinging in nature itself.
The open plan layout merges the traditional and modern way of living, allowing the user to experience a dynamic and flexible lifestyle of both local formal customs and informal entertaining. The indoor / outdoor connection flows seamlessly, residents have access to their own private outdoor garden area.
Inspired by nature’s elements, a fusion of raw materials was selected for the internal finishes. The beauty of using natural materials, as opposed to man made ones, is the unique characteristic that each product individually hold, a beauty mark if you may, setting each household apart as a one of a kind art piece. A combination of contrasting elements have been introduced both to the surfaces and the architectural language. On one hand using the bold cold stone balanced by the warm tone of the timber, linked with gold delicate detail trims that feature through the house.
This contrast of elements is also evident in the kitchen. The kitchen, forming part of the open area was treated as a piece of furniture. Fitted with large integrated appliances and state of the art features. The benched, formed from a block of stone yet hinted with organic curves sits proud to the timber backdrop timber joinery, highlighted with fine jewel like gold borders. In conjunction, the bedrooms are treated with softer neutral fabrics and tones for a homely, comforting space.

